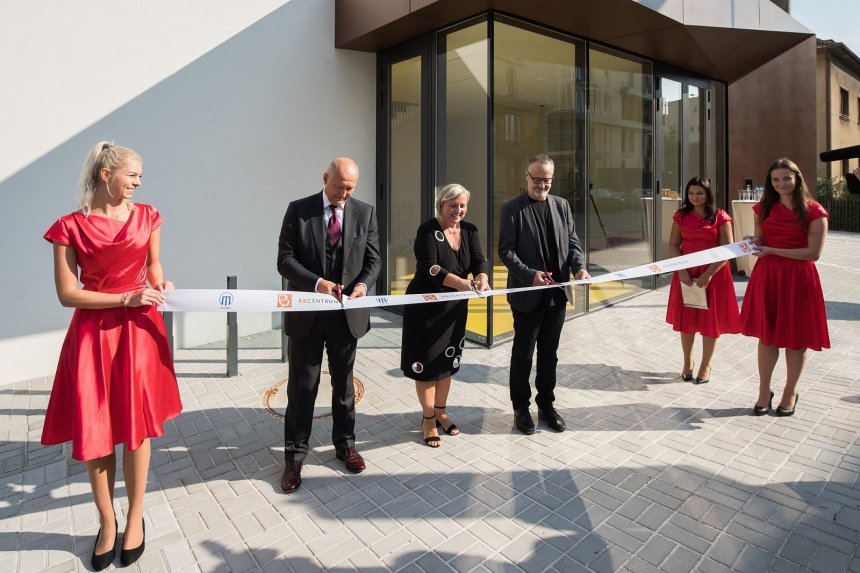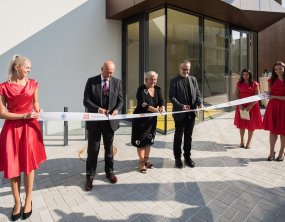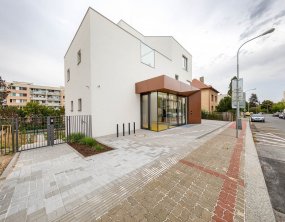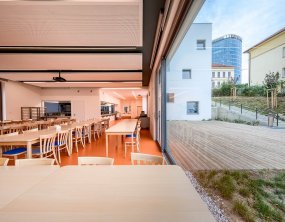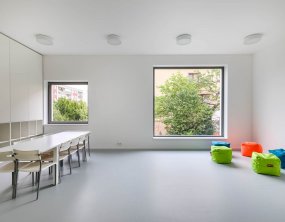The school Pavilion in Prague’s BB Centrum, the developer of which is PASSERINVEST GROUP a.s, went up on the site of a dilapidated family house on land with an area of 840 m2. The new building serves as a dining room and a place for leisure activities for the children of the Elijáš Christian School. Architect Jan Aulík, from Aulík Fišer architekti, is behind the architectural concept. The total investment amounts to 63 million crowns and the investor of the project is the non-profit organisation, MARANATHA, z.s., which Radim Passer is behind.
The main impulse for the construction of the school Pavilion was the expansion of the Elijáš Christian Elementary School to include a high school (lyceum). This resulted in the need for space to increase the capacity, which subsequently led to the decision to relocate part of the operations from the historic school building to the new Pavilion project in the immediate vicinity of the existing school.
"When building BB Centrum, we like to offer people priceless values. Thus having the opportunity to get acquainted with the Saviour of the World, the Lord Jesus Christ, at various levels of education is a value to which nothing can compare. The foundation, of course, is the family. Nevertheless, the Elijáš Preschool, School and now the Lyceum provide this opportunity to parents, who have the best intentions for their children from the perspective of eternity. A quality Christian education, an emphasis on a healthy lifestyle and a wide range of leisure activities are some of the most important attributes for the children's development and their characters," stated Radim Passer, the Chairman of the Board of Directors of PASSERINVEST GROUP and he founder of Maranatha.
On a total built-up area of 314 m2, there is a dining room on the lower ground floor with two glass walls, one of which is slidable, enabling direct access to the wooden garden terrace. The expansive garden and newly-built athletic stadium also enable movement and active recreation in the fresh air. A change room is situated on the ground floor of the building and on the upper floor there are clubrooms for the students and facilities for the teachers.
The school Pavilion is designed so that it is fully integrated in the existing family houses on Baarova Street, while the differing building typology is expressed in its asymmetric shape and specific façade design.
"From the very beginning, Prague's BB Centrum has had the ambition to not just be a complex of office buildings, but rather a comprehensive urban environment. Thus the Bethany Social Centre with its preschool and elementary and high schools located in a reconstructed historical building on Baarova Street and now the Pavilion building, as well, are important in BB Centrum's overall environment," stated Jan Aulík from Aulík Fišer architekti with regard to the project.
You can get more information and photographs in print quality from:
Kristýna Samková, Head of PR and Marketing Department
PASSERINVEST GROUP, a.s.
Tel.: (+420) 221 582 111
E-mail: Kristyna.Samkova@Passerinvest.cz
www.passerinvest.cz, www.bbcentrum.cz
Marcela Štefcová
Crest Communications a.s.
Mobile: (+420) 731 613 669
E-mail: marcela.stefcova@crestcom.cz
About the developer
PASSERINVEST GROUP, a. s., is a purely Czech development and investment company, whose name is primarily connected with the realisation of the multifunctional BB Centrum complex in Prague 4 - Michle. The company, established by Radim Passer in 1991, built a very good reputation both on a local and international level with this, the most successful and extensive project of its kind in Central Europe. This is not only to the credit of the quality of the realised projects and the high level of the provided services, but also due to the sense of fair play, an accommodating relationship to the buildings' tenants/users and responsibility to the society and the environment. PASSERINVEST GROUP also has other interesting development projects in its portfolio.
