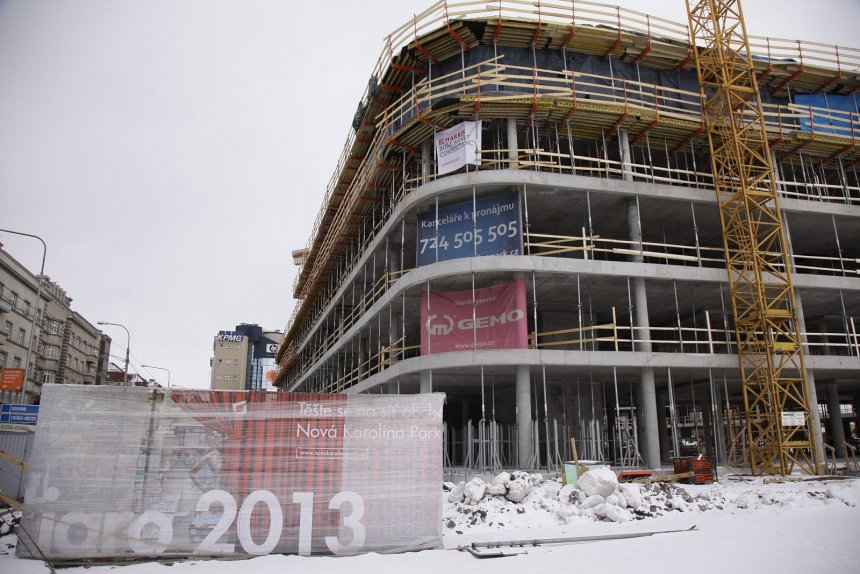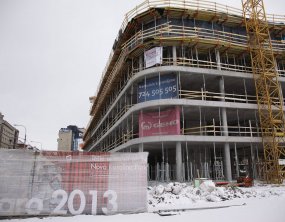The office part of the building covers an area of 24,600 square metres, spread over six above-ground storeys. The building will also achieve a BREEAM Green Building certification. "Prospective tenants are being offered high-standard office units with an area from 300 square metres. I would like to emphasize that, rather than giving a definite preference to major tenants, we are responsive to the requirements of rather small companies. Accordingly, we are capable of tailoring the office space to the tenants' needs, offering them open space or cellular offices," says Tomáš Kadeřábek, project manager, PASSERINVEST GROUP. The office part of the building will be accessible through two reception areas night and day, including Saturdays and Sundays. Key security measures can be exemplified by security guards, turnstile access and access cards.
Aside from offices, Nová Karolina Park offers retail units for rent, which are spread over an area of 2,960 square metres on the ground floor. "The retail space has been designed to provide opportunities to lease retail units from 60 square metres. At the moment, I can say that the ground floor premises are being successfully occupied. This demand is particularly due to the prominent location of our building within the entire project of Nová Karolina," says Tomáš Kadeřábek, project manager, PASSERINVEST GROUP, and adds: "While we were working on the project of this administrative building, we also laid a considerable emphasis on the sufficient number of parking spaces. Situated on the underground floor, the garage is for 280 cars."
Strategically speaking, this entire modern complex boasts exclusive location as it is situated where major traffic junctions can be found and, moreover, it is bound to form a gate into a newly emerging part of the city, with numerous cultural, entertainment and relaxation facilities. A tram stop will be created just outside the building (28. října Street), in addition to the existing bus stop.
The Nová Karolina Park building is scheduled to open in spring 2013. It has been designed by Vít Máslo and David R. Chisholm, CMC architects, and GEMO OLOMOUC is general contractor.
www.novakarolinapark.cz
At the same time with the construction of Nová Karolina Park, a residential project known as Rezidence Nová Karolina is nearing completion to accommodate the first residents this August. A total of 12 residential sections, with terraces, balconies and front gardens, are spread over an area of 9,200 square metres. The apartments have from one to four rooms (in a spacious maisonette) plus a kitchenette, and vary from 36 to 119 square metres. The Nová Karolina residents are provided with roofed and locked garage spaces. The ground floor areas of particular buildings house essential shops and services, such as a baker, pharmacy, restaurant, café and florist. Rezidence Nová Karolina is a good address for families and singles alike, and, at the same time, it is a very good investment. At the moment, over 34 % of apartment units have their owners.
www.rezidence-novakarolina.cz
Press center

