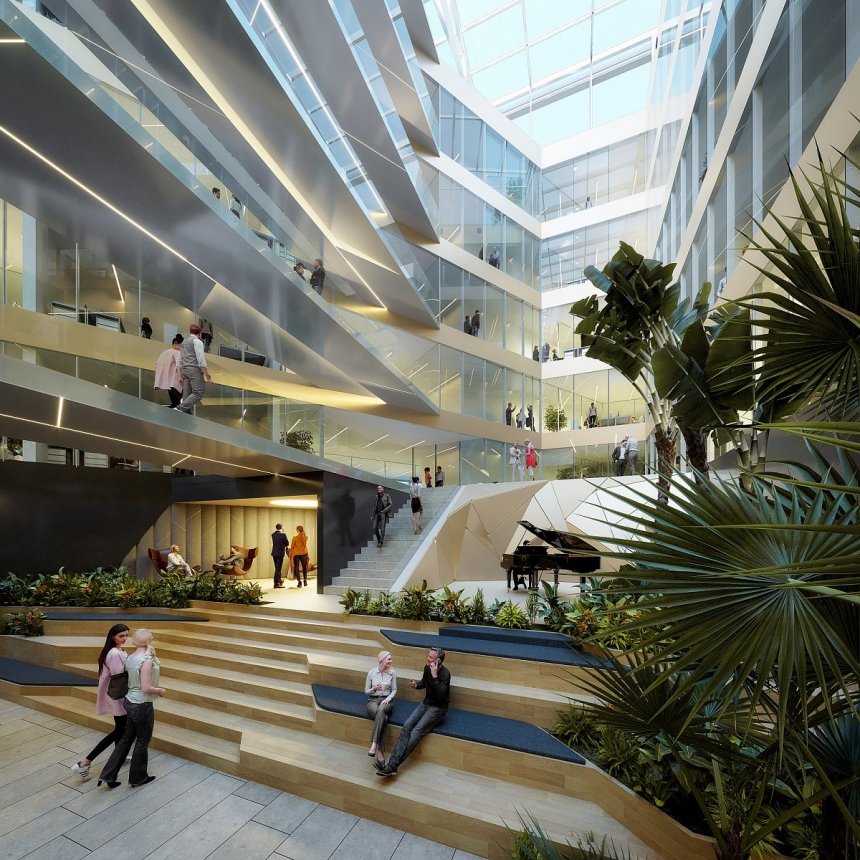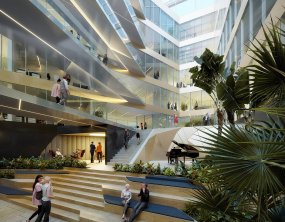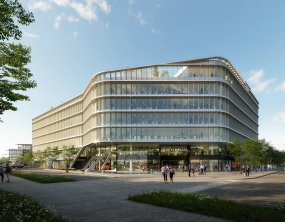The new Roztyly Plaza office building, which is going up in Prague 11 right next to the Roztyly metro station, has advanced to the next stage of construction. Now the construction work is already underway on the above-ground floors, which suggest just how unique and organic the shape of the building will be. Upon its completion, which is planned for the beginning of next year, the seven-storey building will offer offices to lease with a total area of 21,700 m², but also, for example, retail units on the ground floor, a modern cafeteria, groceries, and a pharmacy or drugstore. The modification of the closest surroundings will also follow, as will the modernisation of the adjacent suburban bus terminal and the replacement of the asphalt with the Prague mosaic, which enables, among other things, the penetration of water. The studio Aulík Fišer architekti is behind the architectural design of the building and the investor of the project is the Passerinvest Group.
Almost half of the office space is already leased
The seven-storey Roztyly Plaza office building has been chosen by the Czech developer of computer games SCS Software s.r.o. as its future headquarters. These creatives plan to move to the new and inspiring office space with an area of 10,000 m2 on the top three floors of the building right after its completion, i.e., at the beginning of 2024. Apart from offices, Roztyly Plaza will also offer the necessary civic amenities. In addition to the lobby, tenants will also be able to use a rooftop garden with gazebos and an outdoor kitchen for informal work meetings.
“We are very pleased that there is still interest in quality office projects with an added aesthetic and social value in Prague. This is confirmed by the realised pre-leasing of more than half of the Roztyly Plaza building. In our experience, it really pays to approach construction comprehensively and build projects that will not only be a place to work, but will create or complete a pleasant location with civic amenities and possibilities for the necessary regeneration, and not just for the workforce. If I am absolutely specific in terms of the actual construction, it is continuing according to schedule with the placement of reinforced concrete monolithic structures on the above-ground floors of the building. The concrete work is proceeding from the western part and is currently on the 4th storey and on the 2nd storey in the eastern part. Meanwhile the backbone routes of BSE are being installed in the underground levels. Thanks to this, we can already present the real contours of Roztyly Plaza to potential tenants during tours,” added Eduard Forejt, the Development Director of Passerinvest Group, a.s.
A modern architectural concept that respects the immediate vicinity of the forest
The Roztyly Plaza office building is unique in terms of its location. On the one hand, it is a modern structure right next to Roztyly metro station (line C) and main traffic arteries (5. května, Jižní spojka), but on the other hand it is surrounded by the popular Krč Forest. The entire project was designed with respect to this location. The straight shapes offer a higher percentage of office space with a high degree of usability, while the rounded shapes of the building can express the certain solitariness and exclusivity of the building and complement the overall geometry. The design of the street level around the building increases the comfort and safety even when using public transport; there are also other sitting areas or the possibility of seeking shelter during inclement weather, a large water feature and greenery. The compactness of the building, which is, among other things, beneficial for the energy performance of the building, is given by the central courtyard around which office operations are organised.” stated Ing. arch. Jan Aulík, the architect of the Roztyly Plaza project.


