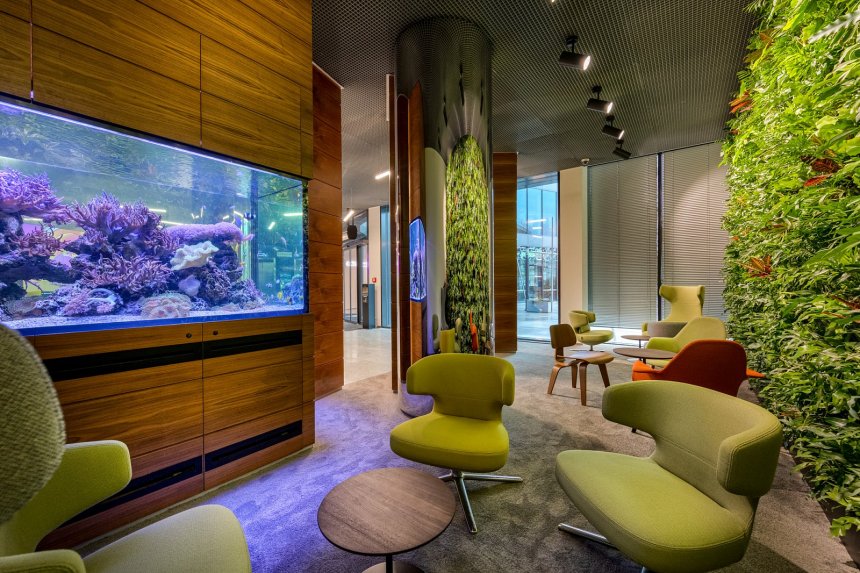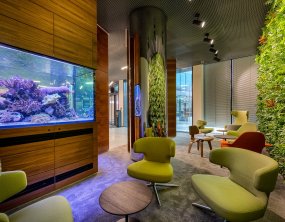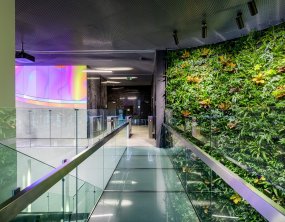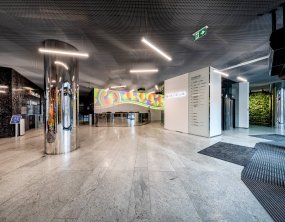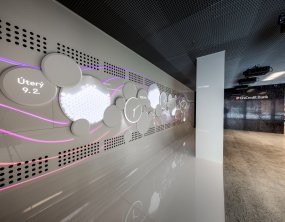The main reception and entrance lobby of the Filadelfie building in Prague’s BB Centrum has undergone a demanding reconstruction and redesign. All of the work took place under full operations from the middle of last year and were completed this January. The construction resulted primarily in the greater opening of the main reception in the direction of the shopping passage, the transformation of the entrance lobby from Želetavská Street and also the improvement of the quality and pleasantness of the relaxation zones. The iconic Filadelfie building was built in 2010 and the modifications were initiated by its largest tenant, UniCredit Bank, which co-financed the change with the building’s owner and administrator, Passerinvest Group. The overall investment reached CZK 23 million. The architectural design of the new space was provided by the atelier DAM architekti.
Timeless and natural materials like wood, stainless steel and ceramics were used for the reconstruction for cladding and tiles, while Corian was used for the new reception desk. The wall behind the reception is newly lined with large ceramic cladding, which is not only a highly aesthetic element, but also serves as a projection surface for internal mapping. This is arranged through special projectors and enables the timeless presentation while using the most modern projection technologies. Internal mapping on the wall, supplemented by designer 3D projection elements, is also newly used in the building’s entrance lobby. This projection technology makes it possible to quickly and creatively change the content of the projection and various animations, thereby changing the atmosphere of the entire space. Projection has become an active element complementing the design of the entire interior.
There are newly large green walls with living plants, i.e., vertical gardens, in the spaces. Great emphasis was placed on expanding and improving the relaxation and meeting zones.
The installation of a new entrance tourniquet is an important practical change, as it lets more people pass at a time, which lets employees get to their offices faster and easier. The reconstruction is accompanied by built-in facilities for the reception and security workers.
“The original concept of the lobby and the shopping passage during the construction of Filadelfie was influenced by the trends at the time and the requirements for the increased security of office buildings. That’s why the original lobby of the office section of the building was separated from the entrance to the shopping passage. It wasn't until later years that the footbridge was built for the better connection of the offices and shops. The current modernisation improved this connection and thus opened up the spaces more, from which the tenants and the general public can profit,” stated Tomáš Karč, Project Manager, Passerinvest Group, a.s.
