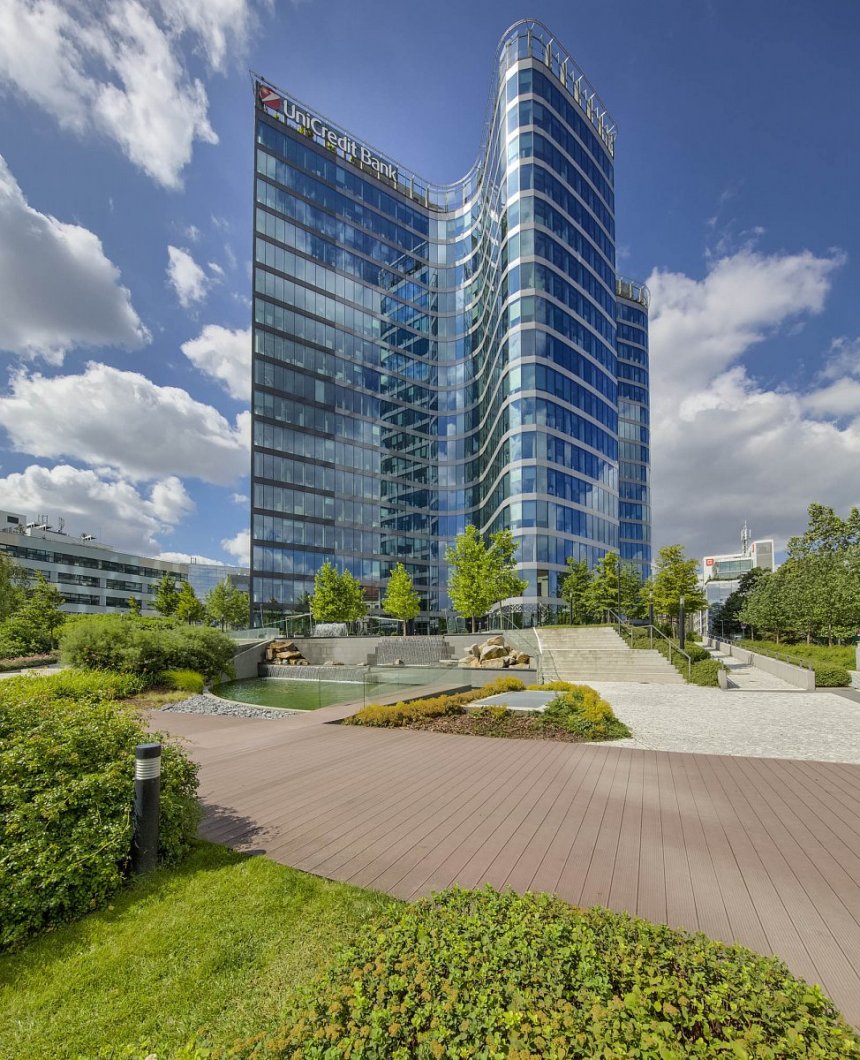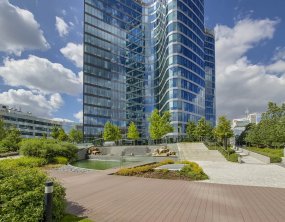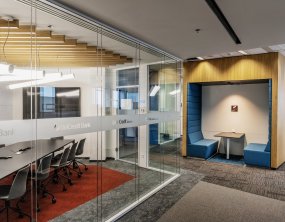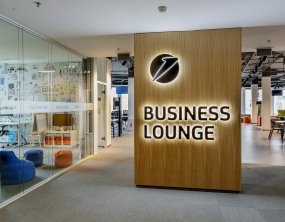The extension of UniCredit Bank’s lease agreement for 23,700 m2 in the Filadelfie office building in Prague’s BB Centrum is one of the largest lease transactions of 2020. This year, the bank will be building a Smart Office concept of modern spaces in its headquarters, which will enable it to optimise the leased spaces in accordance with current and future trends. In light of the unique architectural concept, strategic position and unique views in all cardinal directions, the Filadelfie building is one of the top office projects in the country and with its height of 70 metres is the dominant feature of the entire BB Centrum complex in Prague 4. It comes from the DaM architecture studio and it was approved for use in 2010. Its other important tenants include ŠKODA AUTO and the investment and development company PASSERINVEST GROUP, which is behind the BB Centrum project.
“UniCredit Bank moved into the Filadelfie building in 2011 and became its main tenant. We are glad that UniCredit Bank is one of BB Centrum’s constants and wants to have its headquarters here in the coming years, as well. We try to do the utmost for our tenants and employees in all the buildings in BB Centrum so that they can find everything they need here and work in a pleasant and modern environment,” commented Vladimír Klouda, Executive Director of PASSERINVEST GROUP, a.s.
“Our goal in the extension of our cooperation was also to implement the Smart Office, a concept of modern space, which we began in Filadelfie this year. It significantly helps us not only change the entire working model, but also to flexibly optimise the spaces according to current and future needs. We are moving in a direction that is adapted to social, technological and economic trends of the 21st century,” added Jakub Dusílek, the Chairman of the Board of Directors of UniCredit Bank.
The Filadelfie building is comprised of 17 storeys with a total of 30,500 m2 of offices and 3500 m2 of retail space. There are 940 parking spots available on 6 underground levels. The architectural design is based on the layout of a cross inscribed in an ellipse. The façade is further divided into four wings symbolising the four cardinal directions and evokes a dynamic feeling. Thanks to the glass cladding, the interior is airy, with a lot of light penetrating, offering users panoramic views from any position. The building also includes two rooftop terraces with abundant greenery and places to relax for tenants, a cafeteria, some restaurants and a shopping passage on the ground floor. Here tenants and the general public can find an Albert supermarket, dm drogerie, dry cleaners, barbershop, flower shop, jewellers and much more.



